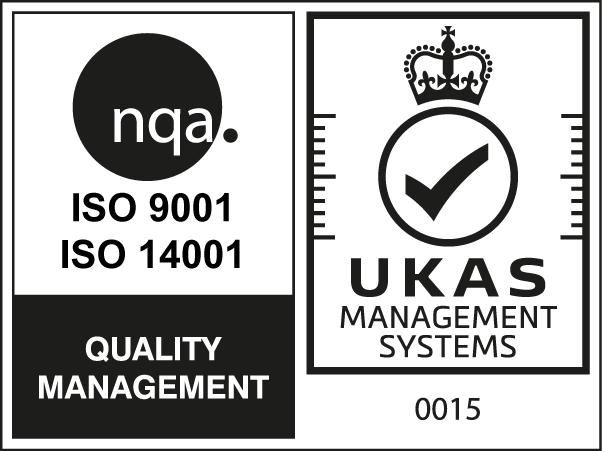Midstocket Parish Church
Acting as Principal Contractor with James Roy Architects and the design team the project consisted of the renovation and remodelling of the existing building into a modern facility. In addition a new extension was constructed to accommodate a new rest room with kitchenette areas.
Project Feature
The biggest task was the extensive strip out of the Sanctuary area. Whilst protecting the existing architectural features the undercroft area was excavated taken back to the basic shell. Some structural works were required during this phase to stabilise the building as the strip out works progressed, requiring good communication between the design and site teams.
This extensive project included, major internal strip out, demolition of concrete stair, structural works, new heating system, new extension with zinc roof, new electrical system, main entrance to remove inner screens, alter main doors to open outward and installation of electronically operated inner glazed doors; formation of new room and toilet adjoining vestry; installation of steel columns and beams with foundations, concrete floors and underfloor heating.
Project Overview
Client:
Midstocket Parish Church
Designer:
James Roy Architects - james.roy@btinternet.com 01224 571360
Quantity Surveyor:
Armour & Partners
Structural Engineer:
Wright Associates
Value:
£985,552
Duration:
January 2014—November 2014



