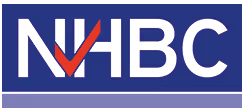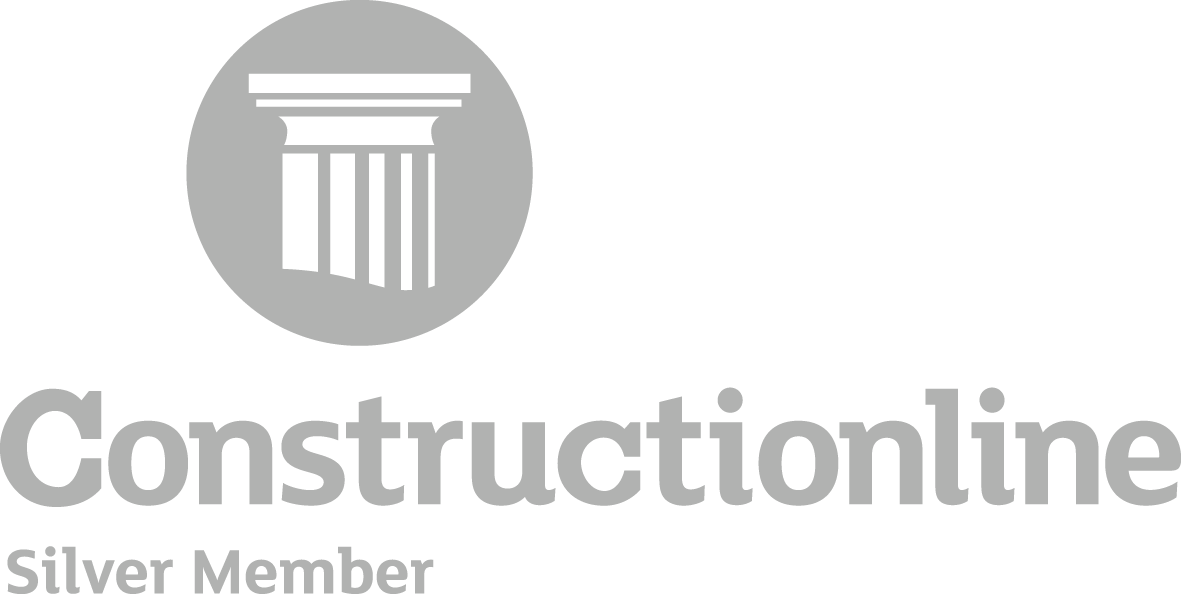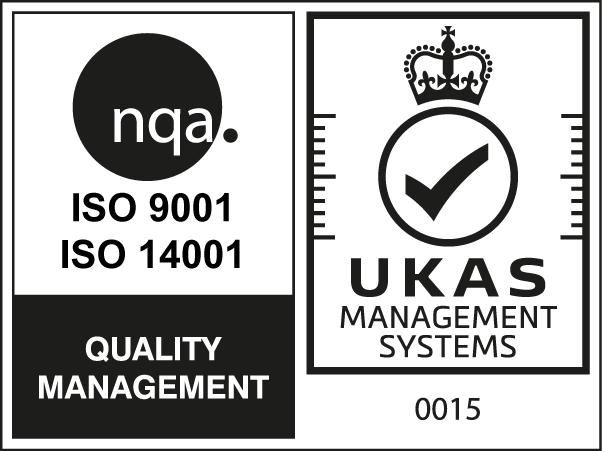T: +44 (0) 1307 474 510
Friockheim Community HUB
Commenced in May 2017 the £1.36M Hub provides social and recreational facilities for a wide range of community groups and activities. There is a multi-purpose room, small business offices, and a café as well as meeting rooms, a nursery, sensory room, sports hall and a gym. The new part of the building is comprised of a steel frame with a large glazed façade.
Project Feature
The stand out feature of the project was the integration works between the new and old structures and the fabulous finish to the sports hall with a cushioned sports floor.
Working with the Client and their design team led by Lynne Fenton we were engaged as principal contractor after a competitive tender process for this part Lottery funded project. This was a high profile project with a large amount of local interest. The project also included a completely fitted out Multi-Sensory Room
Project Overview
Client:
Friockheim Community Hub Limited
Designer:
Brunton Design
Quantity Surveyor:
NWP (Scotland) Ltd
Structural Engineer:
L.N. Henderson & Ass.
Value:
£1,361,000
Duration:
85 Weeks



