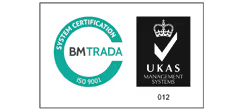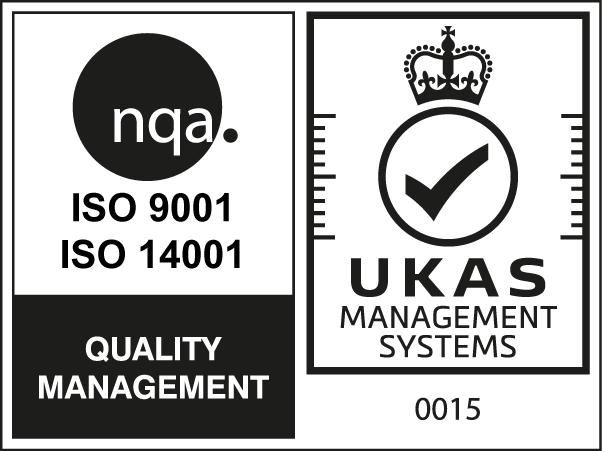Eastgate, Friockheim
An affordable new building housing project for Angus Council. Working with the design team this project was successfully delivered in September 2016.
This brownfield site is located on the site of the former teachers resource centre and is adjacent to the proposed Friockheim Community Hub.
Project Feature
As part of Angus Councils safer housing initiative all new houses are fitted as standard with a fire sprinkler system and this project was no exception. The provision of sprinklers has been proven to reduce death by fire when installed. Solar panels are also fitted to these new homes as a sustainable energy source.
The works comprise the construction of two 1 bedroom single storey houses and one 2 bedroom single storey detached house together with all associated services and external works. The construction was timber frame, with pitched roofs . The external and boundary walls were constructed from locally produced concrete block. Cedral cladding was used as feature panelling.
Project Overview
Client:
Angus Council Housing
Designer:
Angus Council Architects
Quantity Surveyor:
Angus Council QS Dept
Structural Engineer:
Angus Council Roads
Value:
£570,000
Duration:
January 2016 —September 2016






