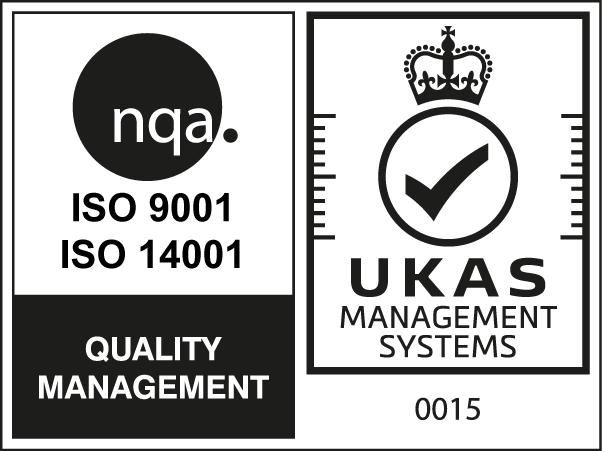Noran Avenue
Working with Angus Council and their design team this project was successfully delivered in March 2015.
This brownfield site is located in a area of Local Authority housing; Historically residential properties were located on the site, these dwellings were demolished in 2007. The existing site is bounded on 3 no. sides by residential buildings and gardens, with private housing to the east of the site.
Project Features
The houses were built for families with special needs and their carers to assist with their daily care and needs and incorporate a significant element of purpose designed equipment and installations. These included automated doors and windows externally. The interior similarly involves automation including rise and fall desks, the installation of ceiling hoists, rise and fall kitchens.
The works comprise the construction of one block of four; 2 storey single bedroom flats , two; 2 storey four bedroom detached houses and one single storey three bedroom detached house together with all associated services and external works.
Project Overview
Client:
Angus Council Housing
Designer:
Angus Council Architects
Quantity Surveyor:
Angus Council QS Dept
Structural Engineer:
Angus Council Roads
Value:
£1,200,000
Duration:
April 2014 —March 2015



