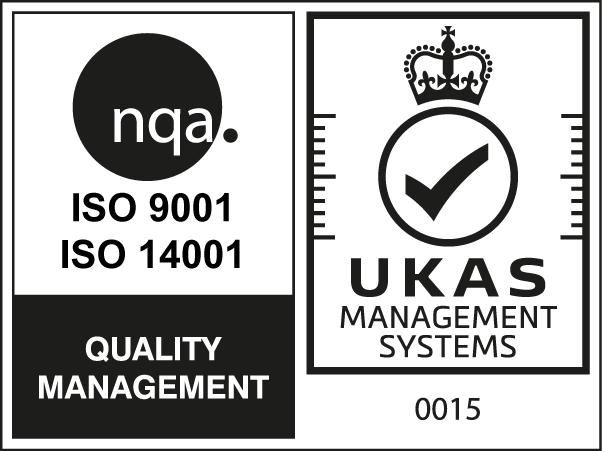Back Wynd Apartments, Forfar
The works comprised the construction of 18 mainly 2 bedded apartments on a sloping site in the centre of Forfar. The 3 storey building is formed into 3 separate blocks separated by individual stairwells to each block with security access. Private car parking to the rear of the building with a retaining wall and hard landscaping completed the project.
Project Feature
The site was located on a narrow strip of land abuting a council car park. The land turned out to be the former garden ground for old tenement buildings which were formerly built on the car park. The design of the building was made at the behest of Angus Council planning officials who had visited Edinburgh and were impressed by the current trend/style.
The project was constructed for local developer Taylor Shepherd Homes. The homes were constructed to NHBC standards using timber frame construction (exl ground floor); Gas central heating was used incorporating a combi boiler heating system; Grey UPVC double glazed windows to the outside façade were used and incorporated with a mixture of scratch render and Siberian larch cladding.
Project Overview
Client:
Taylor Shepherd Homes
Designer:
Brunton Design Studio
Quantity Surveyor:
N/A
Structural Engineer:
Morgan Associate
Value:
£1,400,000
Duration:
N/A



